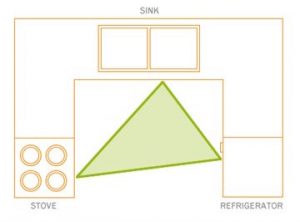Kitchen design and renovation is tough. If you haven’t done it before it can feel like you’ve been thrown into the middle of the ocean. And with all the influx of information it can be hard to pick out what pieces are truly important. If you’ve browsed kitchen design websites you’ve probably come across a few articles that mention the triangle kitchen design.
What is the triangle kitchen design?
No, there is no relation to the Bermuda triangle no matter how crazy cooking gets. In fact this kitchen design principle is meant to make cooking easier, faster and logical.
It first takes the three main functions of kitchens: food storage, food prep and cleanup and cooking then situates the objects these functions occur in (fridge, sink and stove) so that if you draw an imaginary line between them you form a triangle.

There are of course a few stipulations and a couple sweet spots.
- The whole triangle should be between 13 and 26 feet.
- It should not be in a heavy traffic flow area.
- Nothing should be located in the triangle, like a kitchen island or kitchen cabinets.
- Each side in the triangle should be between 4 and 9 feet long.
Breaking the Triangle: Other Things To Consider
As a result, galley style kitchens are harder to fit the triangle design into your kitchen renovation. Also if you frequently cook with other people your kitchen design will have to be more complex and thought out to make sure no one is bumping into each other. These are two areas where hiring a professional kitchen designer will help immensely.
Ultimately renovating your kitchen has to work for you. Thinking first about what works for you right now in your kitchen and what tasks you find long, frustrating or tedious will help direct your kitchen designer and yourself in your kitchen renovation.